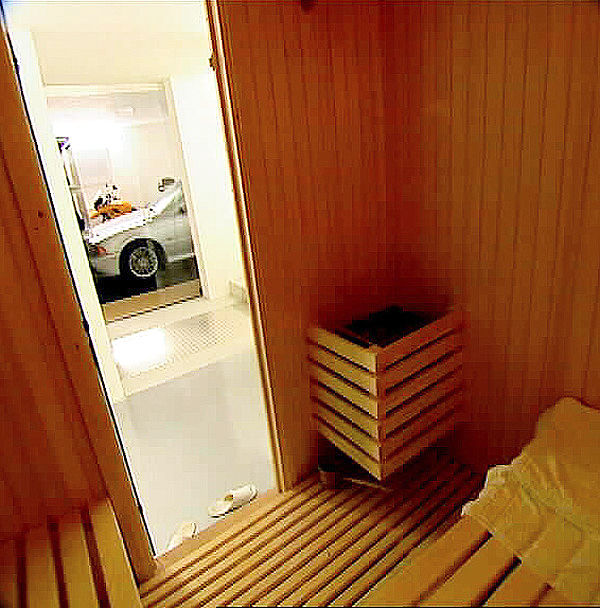studio db ai
architectural interventions - timeless architecture & design
Contemporary mansion D1 transpolis
innovative, luxury living space and future orientated home living ambient
Contemporary mansion D1 transpolis
innovative, luxury living space and future orientated home living ambient
status: commission
location: Brdo, Ljubljana, Slovenia
publications & media: Radio Television Slovenia show Trend, POP TV show Preverjeno,
Ambient magazine, Hiše magazine, Oris magazine
special thanks to Maja Ivanic, Damjan Berkopec
program: entrance loggia, luxury living space, contemporary luxury island fire place, luxury bedrooms, glass bathrooms, luxury kitchen and dining space, guest room, fitness shower niche, transparent toilets, luxury floating sauna wellness, central staircase with library, wardrobe rooms, greenhouse, garage, vine cellar, etc
style features & characteristics: transparency and lightning, flexible plan, mediated space, interactive function, big smart glass façade surfaces, big garden, aluminium surfaces, stainless steel rope architecture, techno look ambient
built area: 330 m2
structural system: steel, concrete, brick, surfaces materials: glass, aluminum
project team: studio db tehnoservis, Ltd, Dominika Batista PhD architect, Lenka Kavcic architect, Primož Borin
photo: Miran Kambic
consultants: structure Anjo Žigon Elea Ltd, electrical services T. Jevšnikar Proelit Ltd, mechanical services J. Gnidovec Petkovki Ltd, landscape design garden Arinka Vrzič, kitchen_Bulhaupt Vlasta Svetina ADS Ltd client: private
construction IN CO Invest Ltd
appointment 1999 completed 2001
It was amassing!
Client wanted space ... space, can anybody imagine that?
So the architectural story was condemned on success, a very glamorous and smart story.
I have to explain to you more precise. When the clients came to me, they already had have this house in the shape or figure you can see on pictures. So, this was a typical house as a part of a 15 houses built in 5 rows. This house was as I said designed and also built as traditional one. But the clients wanted space and not a lot of rooms. So the concept of "transpolis" offered just what they wanted - the fluid mediated space which I was developing for a few years - inside the house there is no walls and no doors. We removed all the interior and exterior walls and replaced them with the metal construction and a smart glass surfaces. Because of a very difficult reconstruction we also used some composite materials. So it is really high tech.
The network of information invisibly runs through material. Transpolis is a space connecting unphysical sphere of information, but on the other hand because of its typical physical appearances could not exists without locus. This is the dwelling structure of fluid ambient. Characteristically invert material and virtual interacts. These have to influence on every day spatial interventions. Contemporary building techniques make possible the transfer, transactions, transformations physical material and so with contemporary effects in the architectural design such as transparencies, transmutation, transpositions creates the bridge between material and virtual the most important theme of next century. db

























