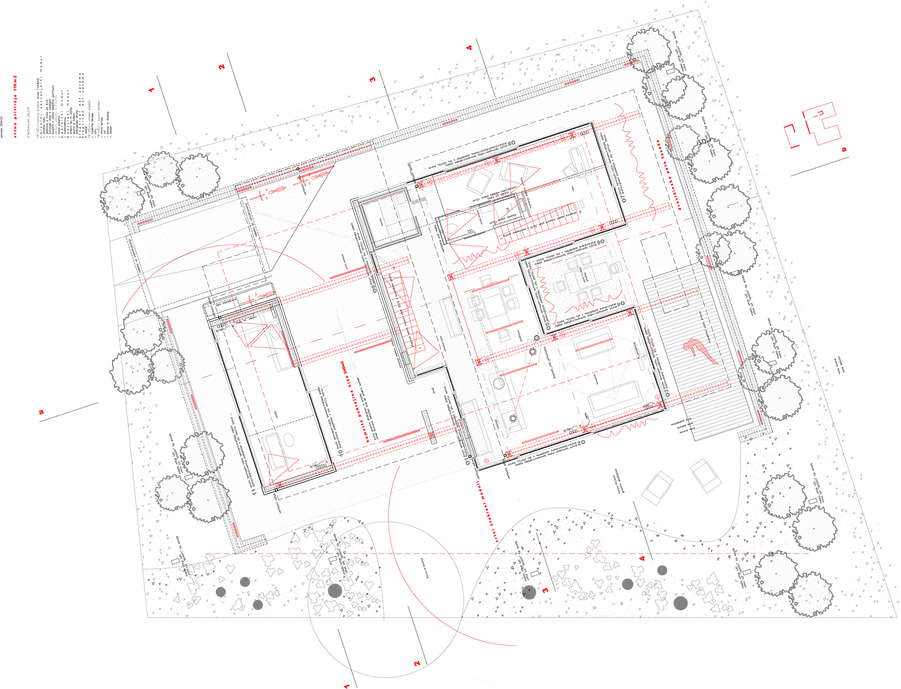studio db ai
architectural interventions - timeless architecture & design

Triangle garden house
architecture hidden submerged in the lavish stone house garden landscape
Triangle garden house
architecture hidden submerged in the lavish stone house garden landscape
status: commission
location: Podutik, Ljubljana, Slovenia
client: private
program: residential area for a family, atrium living house, separate art home atelier, swimming pool
style features & characteristics: garden house architecture hidden smart, parents dwelling separate from children dwelling in the same house, a stone house garden landscape, the garden glass modules,
the triangle fifth elevation, mansard floor in two levels, big glass openings
built area: 107 parents’ house + 89 children apartment = 196 m2
structural system: steel, wood, concrete, surfaces materials: glass, aluminium, wood ...
project team: studio db tehnoservis Ltd, projecting group Dominika Batista PhD, architect
consultants: structure Vojko Mlakar Statik, Ltd, mechanical services Darko Sušnik Re-ing, Brdnik Jože ENT, electrical services Tomaž Peterlin Espin ENT
appointment 2007/ project for implementation 2008






